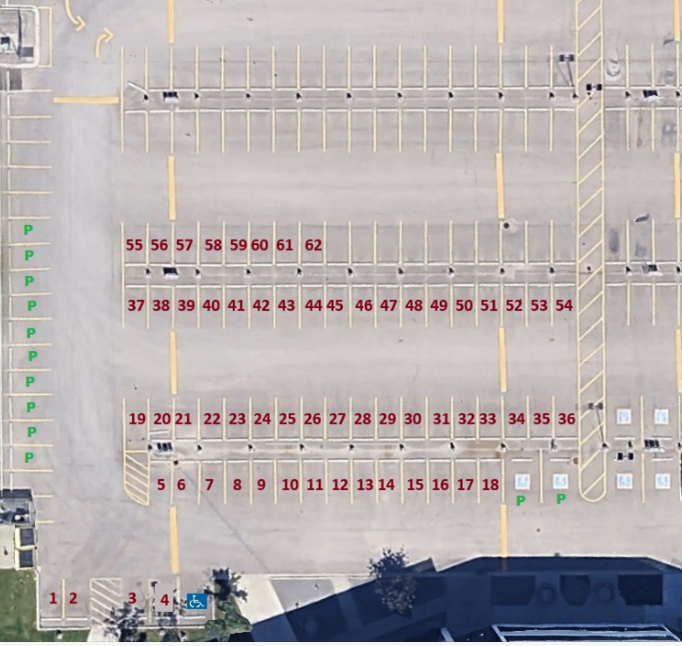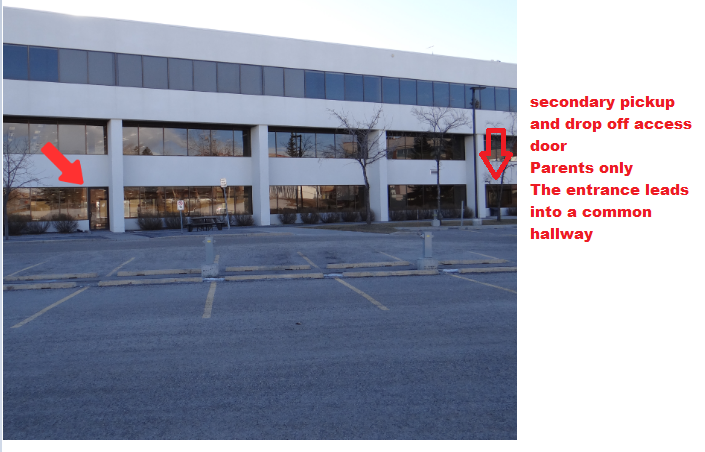
Barlow Campus Coming September 2025
Barlow Campus FAQ
Our new Barlow Campus is approximately 24,000 square feet, similar in size to our current location. We will occupy the entire west side of the main floor (the school side), along with one-third of the east side for administrative offices, therapy spaces, a library, pull-out rooms, and a staff room.
The campus will include a newly built gym, comparable in size to our current one (without a stage), a calm room and a quiet room, two sensory gyms, as well as a secure, fenced-in green space with a new playground for outdoor learning and play.
Located close to an LRT station, community services, and amenities like a grocery store and We Rock the Spectrum, the building offers great accessibility. Like our Sunalta campus, it is a multi-tenant space with secure key card access to ensure student safety.
Quest is currently seeking financial partners to invest in this project.
Naming opportunities are available!
Please contact Executive Director Susan Cress to discuss how you can get involved
Susanc@calgaryquestschool.com
After 20 incredible years at our Spruce Cliff location, Calgary Quest School is preparing for an exciting new chapter. Beginning in the 2025–2026 school year, we’ll be moving into our brand-new home: Barlow Campus.
This new space marks an important step in our journey to becoming a truly community-based organization, one that embraces inclusive, accessible environments designed to support our students’ learning, regulation, and life skills.
We’re thrilled to share this progress with you. Check back here often for updates, announcements, and answers to your most frequently asked questions as we get closer to move-in day!
-
The hours will remain the same, from 8:45 am to 3:15 pm.
-
Our elementary and junior high programs currently located at the Spruce Cliff campus will be moving to the new Barlow Campus for the upcoming school year.
-
Yes! Our leadership team is growing to support both campuses. Each location will have a dedicated Principal: our current Vice Principals will be moving into Principal roles, one at each campus. They’ll be supported by a new Vice Principal who will work across both locations.
-
Yes! There will be designated Quest parking spots in the back parking lot available on a first come, first served basis. Please see below for photos.
-
Yes! The Barlow Campus is being thoughtfully designed with our students’ needs in mind. It will include a gross motor gym similar in size to our current gym (minus the stage), as well as a dedicated sensory gym space to support movement and regulation.
-
Yes! We will continue to offer B & A at the Barlow Campus.
-
Absolutely. The new school is conveniently located just an 8-minute walk from the Franklin LRT Station, making it easily accessible by public transit. See below for directions and images of the route.
-
We have signed a 10 year lease with the option to renew.
-
Our Barlow Campus is located at 3030 2nd Ave SE. We share a building with PCL Construction Management.
Click HERE for Google Earth Street View -
We anticipate construction to be completed at the end of August. To allow our team sufficient time to move in and get their classrooms set up we have pushed back our first day of school to September 8, 2025, as reflected in the 2025-2026 School Calendar
-
Yes, the Barlow Campus will be secure. Just like our Spruce Cliff and Sunalta locations, this new campus will use a key fob locking system to ensure safety. All staff will have key fobs to access the building, and any other entry will be monitored and managed by Riza at the front desk . Student safety remains our top priority.
-
Yes! Quest will occupy the first floor of the building, making it accessible for all.
-
Yes! All the same supports and services, such as Speech-Language Pathology, Occupational Therapy, Behaviour Support, and Music Therapy, will continue at the Barlow Campus. Our therapists will have dedicated office spaces on-site, allowing them to work directly with students and collaborate closely with teachers and educational team members.
-
The transition will be handled by Access Calgary automatically. Quest families do not need to make any changes regarding the drop off and pick up in the new location.
-
Yes! There will be an opportunity to see the new space before school starts. Communications will be sent out in August with more details.
-
Yes, the Barlow campus has an outdoor playground and green space, two sensory gyms and a typical gym space.
-
We are looking for help funding the build out of the playground, sensory gyms, gyms and library. For more information please connect with Robyn Jackson Director of development.
Robynj@calgaryquestschool.com
Parking and Transportation Information
To ensure smooth drop-off and pick-up, our new location will feature a designated traffic flow system for the safety and convenience of all families.
Our new location will have plenty of designated parking for parent pick-up and drop-off (As indicated by the green P’s) on a first come, first served basis as well as a designated loading zone for Access Calgary.
Our new location is conveniently located just an 8-minute walk from the Franklin LRT station, making us accessible for transit users.
Barlow Campus Building Access Information
To ensure student safety, all student access to the new building will be through the back (north) side. The front entrance is reserved for other building occupants, no student or parent access will be permitted through the front of the building. As with our current campus, all entry points will be secured with a key fob and lock system to maintain a safe and controlled environment.







